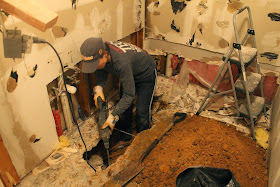If you're wondering what I'm up to today, scraping paint off my cuticles, arms, legs, etc. is likely a safe guess. Over the last week I've painted both bathrooms, including trim (not my favorite part of the job, by the way). Sadly, I still have to sand and paint 5 doors. Will it EVER end?!
Speaking of doors, remember my inspiration for the Master bath shower panel? Just in case you missed the first week of the ORC, this picture will catch ya up to speed. Nice, right?
I literally designed the entire bathroom around this idea, thinking it'd be fairly easy to come by since they're all over Pinterest...uh, wrong! Steel-framed doors, come on Texas, get with the trend! After searching all around and even conspiring with a few glass companies and a welding company about how we could create a DIY version, I finally found Coastal Shower Doors.
They just launched the design below at market in Vegas. Picture it with a dark frame, then picture it in my bathroom!
Coastal Shower Doors
The good news is, it's ordered. The bad news is, it won't be here in time for next week's reveal. So I guess I'm admitting failure now and just getting it out of the way. ha!
I'm loving our new vanity! Now, the million dollar question is what to do about mirrors?
Let me give you a little insight into my decision-making process...pull anything remotely close to the finish you're considering and throw it up there to get a feel, hence the random assortment of pictures, tape, etc. Hmmm, the jury's still out. I'm having sizing/spacing issues and have to decide between the lesser of two evils.
Issues? Yes, that's my fiddle leaf fig trying to take a bath! Or, maybe it's just trying to show off the newly installed and freshly painted window trim, who knows?
I never knew I could get so excited about toilets, but when these babies got installed I may have done a little happy dance. BOTH downstairs bathrooms now have functioning toilets. Woo hoo! No more climbing stairs in the middle of the night. Happiness!
The Guest bathroom is really coming together. I'm happy to say at least one of the bathrooms will be 100% complete for next week's reveal.
The tile and finishes in this room are a little out of the ordinary. I laid awake countless hours wondering if I was creating a visual nightmare, but I have to say I'm pretty pleased with the way things are coming together.
Oh, that utility cart...such a tease!
Don't forget to visit Linda at Calling it Home to see the other ORC participants. So much creativity going on these days! Love it.

























.jpg)
.jpg)




















